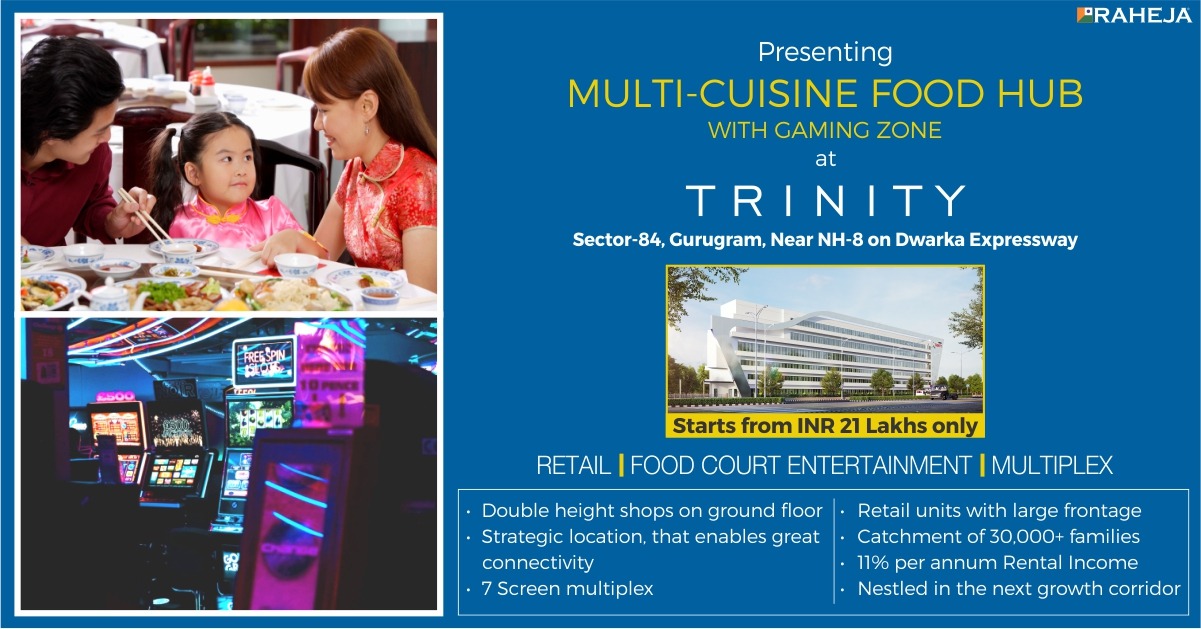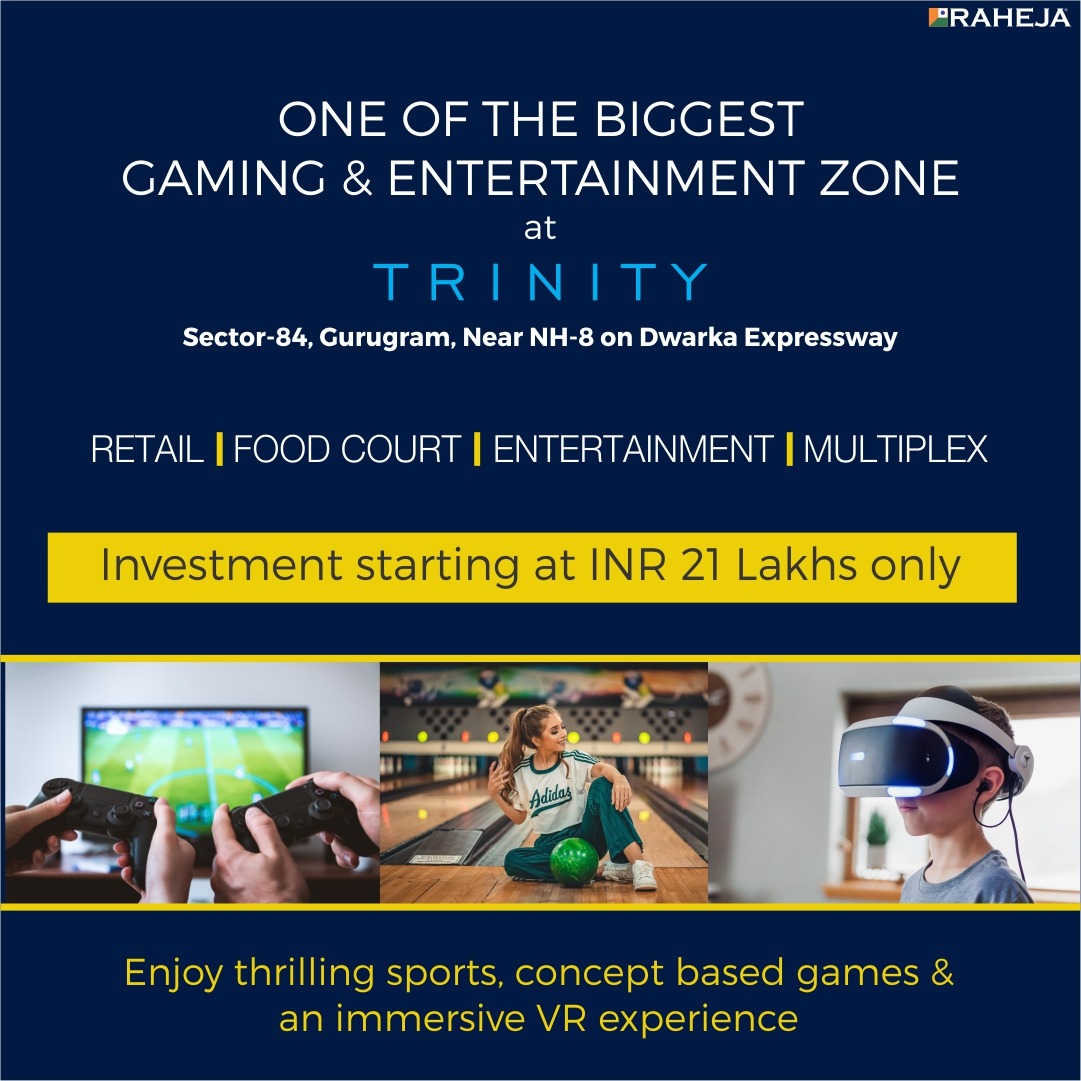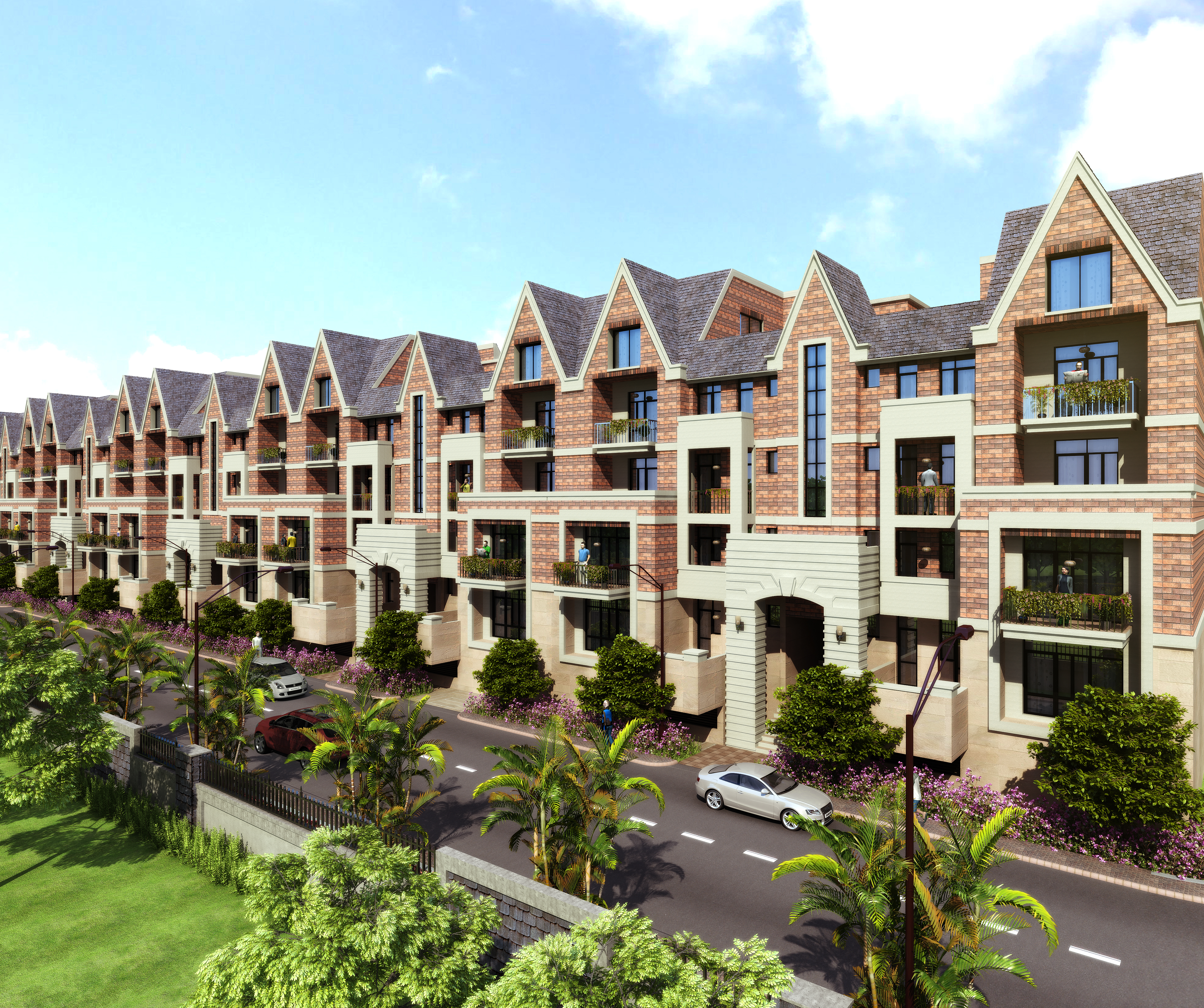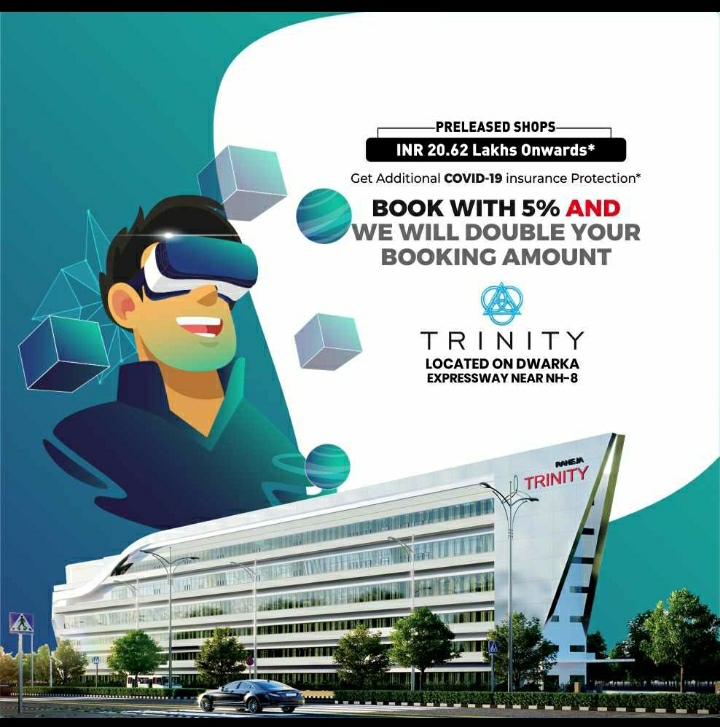We Are Changing The Real Estate Industry With Progression And Passion.
Trinity is Strategically located at one of the prime locations on Dwarka Expressway, in sec-84, Gurugram. It is approx 1.4 km away from NH-8 and close to Hotel Hyatt Regency. The project will have ground + 5 floors and 2 basements for car parking. Ground and first floor are dedicated to retail/shops, 2nd floor is dedicated to food court and restaurants, 3rd floor is Entertainment & kids play area, while 4th and 5th floor is for 7 screen multiplex.
Shaped as a triangle, Raheja Trinity is spread over an area of 2.25 acres. Catering to the life style needs of the high quality catchment, from the young & aspirational to the deep-rooted traditional, TRINITY aims at providing an international shopping experience with customized Shopping levels. The USP of Mall lies in its atrium, classic interiors, signage visibility and large scale corridors which make every stall and stop stand out from the crowd and speak..

Raheja Developers Ltd. is accredited with over 120 awards on National as well as GLoble podium from some of the most credible agencies. Some of them are:
- CNN News 180 Real Estate Business Excellence Awards
- CNBC Awards Crisil Real Estate Business Awards
- Cityscape Asia Awards
- Cityscape Asia Awards
- Asia Pacific Bloomberg Google Property Awards
- OPP(London) Excellence Awards
- Zee Business RICS Awards
- Golden Peacoak Awards for innvoation management
- EUROMONEY Awards for Best Developer in India for three consecutive year 2011, 2012, 2013 and 2016 and many more..

















